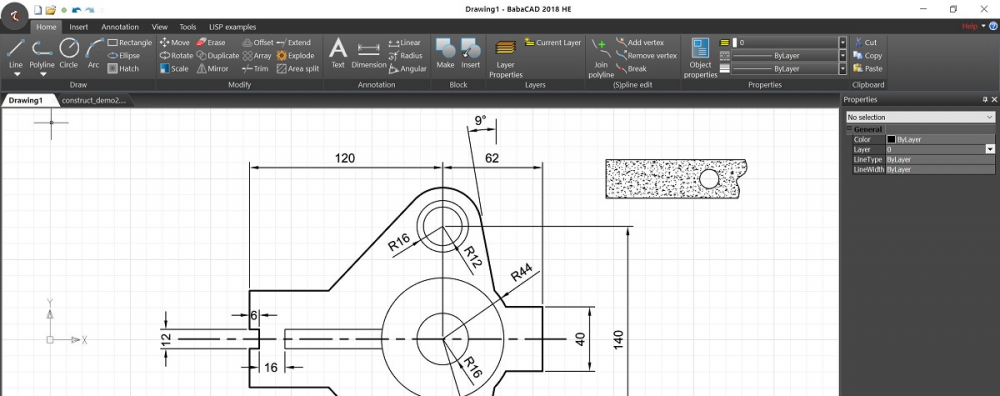To be more precise, it’s almost 100% free (can we say 95% free). How it can be?
It’s because of the fact that this CAD is about twenty times cheaper than the other professional CAD tools.
Well, Auto CAD is the best in the class, but if you can buy a professional CAD for 1/20 of the price, open/edit CAD files (DWG, DXF), and if you can finish all the work, then why would anyone waste money unnecessarily.
BabaCAD supports all .DWG drawing files up to R 2020, so it’s 100% compatible with all other professional CAD software.
Go to the start page (https://www.babacad.com), download the software and try it right now for free.
Draw a line, arc, circle, rectangle, polyline, or use modify tools and draw more complex objects like blocks, spline, hatch and so on.
Group objects using blocks, layers and choose from different line weights and line types.
Import blocks from huge library of blocks in DWG and DXF files that can be found on the internet.
At the end, draw dimensions, annotations, text, insert raster images and much more.
There are number of video tutorials on the home page, started from making a simple 2D floor plan in CAD, importing sketches, plotting in scale using layouts and much more.
If you want to start CAD modeling in 3D, there is 3D Enterprise version with the basic 3D solid modeling tools like Extrude, Fillet, Chamfer, Holes etc.
Enterprise version can be extended with your own commands and functions by programming BabaCAD .NET AddOn modules using VisualBasic or C# and .NET Components in Microsoft Visual Studio. Sample projects are included in the package.
