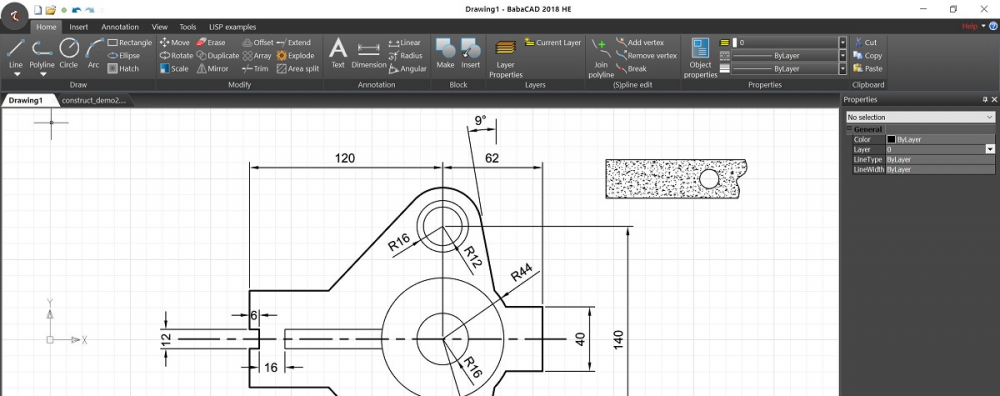Para ser mais preciso, é quase 100% gratuito (podemos dizer 95% grátis). Como pode ser?
Isso ocorre porque esse CAD é cerca de vinte vezes mais barato que as outras ferramentas profissionais de CAD.
Bem, o Auto CAD é o melhor da classe, mas se você pode comprar um CAD profissional por 1/20 do preço do prof. CAD e abrir / editar arquivos do CAD (DWG, DXF), e se você pode concluir todo o trabalho, por que alguém desperdiçaria dinheiro desnecessariamente.
O BabaCAD suporta todos os arquivos de desenho .DWG até R 2020, por isso é 100% compatível com todos os outros softwares profissionais de CAD.
Vá para a página inicial (https://www.babacad.com), baixe o software e experimente agora gratuitamente.
Desenhe uma linha, arco, círculo, retângulo, polilinha ou use ferramentas de modificação e desenhe objetos mais complexos, como blocos, spline, hachura e assim por diante.
Agrupe objetos usando blocos, camadas e escolha entre diferentes pesos e tipos de linha.
Importe blocos de uma enorme biblioteca de blocos em arquivos DWG e DXF que podem ser encontrados na Internet.
No final, desenhe cotas, anotações, texto, insira imagens rasterizadas e muito mais.
Existem vários tutoriais em vídeo na página inicial, iniciados pela criação de uma planta 2D simples em CAD, importação de esboços, plotagem em escala usando layouts e muito mais.
Se você deseja iniciar a modelagem CAD em 3D, existe a versão 3D Enterprise com as ferramentas básicas de modelagem 3D sólidas, como Extrusão, Filete, Chanfro, Furos, etc.
A versão corporativa pode ser estendida com seus próprios comandos e funções programando os módulos do BabaCAD .NET AddOn usando VisualBasic ou C # e .NET Components no Microsoft Visual Studio. Projetos de amostra estão incluídos no pacote.
